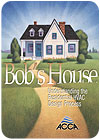
Bob’s Houseis a step-by-step case study of the proper design of a residential HVAC system. Written in plain English, the book follows the Air Conditioning Contractors of America residential design system. It travels from the delivery of building plans to a contractor through to the end when the contractor produces documents that could be used for permit applications, homeowner proposals, or a plan for HVAC technicians to follow as they install the new system. The book explains how the design system, which incorporates Manual J (load calculation), Manual S (equipment selection), and Manual D (duct design), works in the real world. It explains how calculations of a home’s heating and cooling requirements and other information can be used to properly design a home’s heating and cooling system. The guide also includes several appendices that explore what would happen if Bob’s home were located in a different city, if his builder had used different building materials, and other possible variables. Other appendices discuss different equipment types and duct challenges and provide an illustrative example of how information might be presented for a permit application.
Air Conditioning Contractors of America, 2800 Shirlington Rd., Ste. 300, Arlington, VA 22206; 703-575-4477; www.acca.org
eProduct 189

Report Abusive Comment