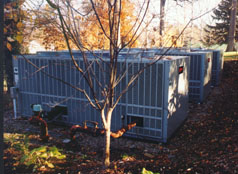
According to Sister Joan Gibbons, it was decided in 1993 that the convent could use some major renovations.
“We hoped to respect the traditional character of the building, but bring it up to current building standards and improve the nature and quality of the residential areas,” she said.
The Sisters retained architect Gregory Cooke of The Architects’ Group of Bryn Mawr, Pa. Cooke developed a manager plan for the building renovation in face stages. The general contractor selected for the project was Shield Construction Company of Malvern, Pa., and the mechanical contractors was Madsen Inc., of Broomall, Pa. The project mechanical engineer was Advanced Engineering Inc. (AEI) of Media, Pa.
One of the major challenges faced by the architect and the Sisters was the need to continue to use major portions of the building while renovation continued. It was for this reason that the renovation work was done in stages, involving separate areas of the building. Phase one began in 1993 and involved extensive interior remodeling of residential areas in the east wing of the building, totally reorganizing all residential spaces while developing 37 new bedrooms and a number of private and shared bathrooms. Up until this time, the building did not have a central cooling system. Scattered window air conditioners were the only cooling capability.

In 1995, phase two of the project began. This encompassed the fourth story central, north, and south wings of the building. In this stage, a 70-ton Trane Series R™ air-cooled chiller was installed adjacent to the nearby boiler house building. This unit supplies chilled water for cooling to a range of Trane blower-coil air handlers. This method was chosen because of difficulty in installing ducted air distribution in this portion of the building.
According to the contractors, the age of the building was a challenge. Much of the construction was non-standard. For example, in many places the walls are two feet thick, and in the basement, three feet. This created special challenges for the installation of modern windows, and for the design and installation of mechanical equipment.
In phase three, beginning in 1998, renovation was extended to the center east wing as more residential areas and administrative offices were updated. In this stage, more ducting was installed and a second 70-ton Trane air-cooled chiller. Chilled water services were provided to 11 Trane Model BCHB horizontal blower coil air handlers and to a Trane Climate Changer™ air handler. The air handler provides conditioned air to Trane VariTrane™ shutoff VAV boxes.

Phase three was completed in 2000. At this point, it was decided to combine phase four and five to accelerate the completion of the project.
“We’d been living with construction for the last nine years, and were eager to take it to completion,” said Sister Joan.
Work began on this final phase in March 2002. During this phase, two new gas-fired Burnham boilers replaced a failing 50-year-old boiler. This new boiler plant serves the convent building and two adjacent school buildings. Also installed was a third Trane Series R air-cooled chiller along with two Trane Climate Changer air handlers.
The entire project was finally completed in August 2003.
“When we met with [architect] Greg Cooke at the beginning, we stressed that we wanted to move from an institutional feel to a more residential feeling, but without losing the architectural integrity of the building,” said Sister Joan. “The history is still there, too. The project has exceeded our expectations.”
Publication date: 08/25/2003

Report Abusive Comment