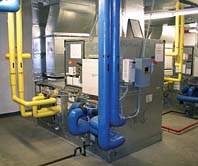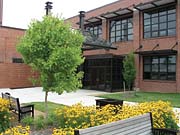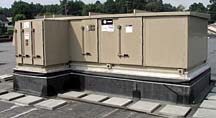
County Government Needed Space
Steve Phillips, director of general services for Montgomery County, said the expansion of services created difficulties for the county. "We were in five buildings in outlying locations, and communication between offices was a problem."The County Board of Supervisors believed that the long-term solution was development of a county administrative building. In 1998, the board authorized a search for a permanent office location. The county owned a former textile factory in Christiansburg that totaled 90,000 square feet and dated to the 1940s and 1950s. The facility had been used for the manufacture of blue jeans, but the company had shut down textile operations in 1988.
In 1990, the county had taken over ownership, initially using the building for storage and part of it as a business incubator. "However, the building was never fully utilized, and very little had been done to bring it up to modern office standards," said Phillips.
He noted that a wide range of options were considered in order to use the factory site for a county office building.
"We asked, ‘Do we demo the building and start from the ground up?' Yet we looked at the existing building shell and found it to be in pretty good condition. It was salvageable. When we considered it as a potential government center, we saw some real possibilities."

Major Building Changes Needed
The county retained Thompson & Litton Architects of Wise, Va., to plan the building renovation. "They had to do architectural miracles," stressed Phillips, "to take this industrial facility and make it into the attractive spaces we have today."The eventual plan for the building involved keeping intact the large manufacturing zones, using them as office suites for the various departments. Within the large areas, attractive and functional office areas were developed, leaving plenty of flexibility for changing space requirements. Conversion of the building began in late 1999.
In much of the building, the original hardwood floors were retained, but were refinished to give a warm look to the entire building. Some of the original industrial design elements of the building were retained to maintain visual interest. Most of the office spaces would remain open, but the facility also needed some walled offices, conference rooms, and reception areas.

Central Comfort System Needed
According to Phillips, a major challenge for the project was to fit the building with an efficient and reliable HVAC system. The original building had heating only, and spot cooling systems had been used in the parts of the building used as a business incubator. The facility's new function would require a complete central comfort system.The basic design of the new mechanical plant is by the Blacksburg, Va., firm of Oliver, Webb, Pappas and Rhudy. The installation of the mechanical equipment was done by Valley Mechanical of Christiansburg.
"They did an outstanding job," noted Phillips. He stated that his office and the engineer worked with Virginia Trane in Roanoke to evaluate options and for help to design subsystems.
The system selected for the building uses a Trane Series Râ„¢ Model RTAA air-cooled screw chiller for cooling, and the existing gas-fired boiler for hot-water heating. The chiller capacity is rated at 185 tons, with chilled water delivered at 44 degrees F (7 degrees C).
Most of the office spaces receive conditioned air from 10 Trane Modular Climate Changerâ„¢ air handlers, with air distribution at 55 degrees (13 degrees ) using VariTraneâ„¢ VAV boxes and new runs of exposed duct. Phillips indicated that the space available for the air handlers was quite limited, and the stackable nature of the modular units was important in conserving floor space.
Phillips remarked that the decision to use an air-cooled chiller was a considered one. "We wanted the efficiency and flexibility of a chilled water system, but the simplicity and low maintenance of an air-cooled chiller." He noted that because the building wasn't designed for cooling, being able to put the chiller outdoors simplified some of the design elements.

Chiller Acoustics Carefully Studied
Phillips emphasized that the acoustic effects of an air-cooled chiller were carefully examined. He and other staff members visited other air-cooled chiller installations in Virginia to satisfy themselves that there would be no adverse acoustical impact.The chiller is located adjacent to the rear of the building. A brick acoustic barrier further reduces sound levels near the building. The building design also included a large meeting chamber for the Montgomery County Board of Supervisors and an auditorium.
"For this area, acoustics were a special concern," said Phillips. "The architect specified ambient sound levels nearly comparable to a recording studio."
The air-delivery system used for this area was a Trane T-Series Climate Changerâ„¢ air handler on an adjacent rooftop offset from the meeting chamber. The air handler provides constant-volume conditioned air for the room through oversized supply and return air ports.
According to Virginia Trane's Jim McQuail, ventilation rates for this room are controlled using CO2 monitoring to track room occupancy rates. "At the monthly board meetings, the room occupancy rate can soar when controversial topics are on the agenda, and then quickly drop afterward. CO2 monitoring allows this system to react quickly."
Control System For Individual Comfort
Comfort control was a high priority for the building design. Phillips said, "Our goal was to provide every building occupant the comfort that they wanted and needed." The system chosen was a Trane Tracer Summitâ„¢, with full control capabilities through the LAN that serves the building, and with remote dialup capability."The things you can do with the controls are extraordinary," said Phillips. He pointed out that the Trane technicians were able to do much of the system start-up troubleshooting from the office in Roanoke. "This system is working out extremely well for us because we're able to get that precise area control that we wanted."
Project Completed In 2001
The renovation of the building that became the Montgomery County Government Center was completed in the spring of 2001. The comfort system start-up was challenging for duct balancing and system control because of the building's high ceilings and open character.However, the system was soon operating and providing a level of comfort most employees had not experienced previously. "I have very few calls about comfort problems," said Phillips, "And that's the best indication I have that the system is working the way we wanted."
He is pleased with the results of the renovation, and pointed out that there are many similar former textile industry buildings of this type in this part of the country.
"You have to have some real imagination when you walk into an old building," he said. "This project shows the kind of results you can achieve."
Publication date: 01/26/2004

Report Abusive Comment