The HVAC industry is supposed to provide comfort, economy, and longevity with all the systems installed.
What about a change in plans without notifying the HVAC contractor? Contractors are sometimes surprised by the homeowner when updates occur immediately after the HVAC is replaced. The customer changes windows, adds insulation, or adds floor space — or worse, the home is converted from a ventilated attic to conditioned space by insulating with foam at the rafter level. What just went wrong?
How about a production or custom home? The contractor knows only what’s on the drawing and bids accordingly. At the last minute, the homeowner flips the plan (orientation) because of aesthetics; now, the entire duct system must be redesigned and, quite possibly, the system selected for the job is no longer the appropriate choice.
All the above scenarios shout out the necessity of a well-written contract. Anticipating this type of fallout will prompt the contracting community to take the time to document the scope of work completely.
The following examples indicate that contractors must understand the principles of building science well enough to defend their products and methods when other trades fail.
For discussion in this article, the term “high-value insulation” includes foam and products, or a combination of products customers prefer as an alternative to foam. Foamed homes have quickly become the norm, and when applied appropriately, the product saves energy and provides extreme comfort. It is important to remember foam incorporates insulation and air seal in one product, and advanced insulation packages and HVAC are compatible only when both trades anticipate the outcome of the paired options.
Why?
When these homes fail due to uncomfortable conditions or perceived underperforming equipment, the HVAC contractor will be the first target of investigation. The offender may be improperly applied materials or methods during a retrofit, remodel, or construction. No matter the cause, the potential for troubleshooting costs to the contractor is a sure bet. The simple application of building science may be the tool to remove the HVAC contractor from the fray and avoid spending time and money unnecessarily to defend a problem unrelated to their scope of work. An understanding of air and insulation material alignment is key.
Here are three examples of common high-value insulation problems.
• Inadequately sealed top plate at the perimeter
In the early stages of applying foam in a retrofit, insulation was left in the attic, and the result was a gap in the perimeter air seal. The applied foam was of little value, as air passed through the insulating materials. Leaving insulation in the attic also meant bringing all of the contaminants from past years inside the home. It remains a best practice to remove all materials from an attic when retrofitting with foam.
• Broken or interrupted insulation planes
If any portion of the insulation barrier is broken by dissimilar materials or other methods of insulation, the risk remains that the overall insulation could fail. This is due to the fact the foam is an insulator and air barrier at the same time.
• Uneven values applied
Because the first inch of foam applied has the greatest R-value, exact uniformity is less of a factor for R-value than with traditional insulation. Foam, however, must be applied without gaps and voids. Aside from mixing the foam components properly, good eyes and an even hand are a must.
Foam and similar products make it imperative that HVAC contractors keep up with current technologies, driving home the point that newly available products and methods should always be researched and understood prior to calculating loads or selecting systems.
HUMIDITY MANAGEMENT
Humidity management demands a fundamental understanding of building science, plus an accurate Manual J to analyze the load and a Manual S to select equipment that will successfully condition the space. Contractors must remember that with excellent insulation and air sealing properties, the need for continuous temperature control is less concerning.
Better insulation and air sealing afford a longer off cycle or lower demand for the conditioning equipment to run, and decreases the opportunity for the equipment to dehumidify. This fact reinforces the idea of stand-alone dehumidification in well-insulated homes as a standard feature. At the same time, inverter driven equipment is an extremely valuable tool for homeowners to use to lower utility bills and put money back into their pockets. It is the contractor’s job to point out the objective and address the opportunities for stand-alone dehumidification where appropriate.
Addressing humidity with stand-alone solutions eliminates the necessity of running HVAC equipment to dehumidify (satisfy latent loads) on shoulder months or baseline months, when very little cooling or heating is needed. Goals for 40 to 50 percent relative humidity should be on everyone’s mind. This will maximize comfort and give healthy indoor air quality to consumers and increase equipment reliability due to less run time (lower bills) and longer equipment life.
DIAGNOSTIC
When handling trouble or warranty calls where equipment is suspect for failing to handle humidity, it is important to step back and view the space or structure from a distance. The failure may be totally dependent on overlooked basic building science principles. Just as heat moves to less heat, humidity moves to dryer space. When homes incorporate high-value insulation or crawl space, engineers, architects, and builders should be the first line of defense during the design stage. More often than we care to acknowledge, the HVAC contractor is called to provide solutions when the actual failure is related to improper construction materials or methods. The HVAC contracting team must be knowledgeable enough to call out the issues early on.
Infiltration
Since the mid 2000s, homes have been increasingly tight regarding infiltration. When incorporating house wrap with updated windows and doors, the ceiling plane has become the only source of air within the home. When foam or other high-value insulation packages are applied during a remodel, flip, or upgrade, all air to the home is effectively cut off. This includes most any home constructed on a slab.
Adding foam as attic insulation changes the entire dynamics of a home. Most existing homes on a slab (without a fireplace) that have been comprehensively updated to 2012 ICC code iterations require ventilation. This ventilation requirement mandates the use of closed-combustion appliance throughout the home, with only an exception for cooking appliances. Yet contractors run across homes with foamed attics as a retrofit upgrade for insulation — and open combustion appliances remain in the home.
HVAC contractors must make the call to use only closed combustion appliances in a foamed attic. Insulation contractors must not insulate with foam if open combustion appliances are present. This includes water heating appliances.
DEW POINTS
Ever wonder why the ACCA performance standard for air conditioning is 75° indoor dry bulb and 63° (50 percent humidity) wet bulb? The first rule to remember comes from physics: “As air temperatures rise, so does the moisture carry capacity of the same volume of air rise.” When a 20° delta T is maintained, the face of the grill will be just a degree or less above dew point. The dew point can be 55° under the above outlined conditions. (See Figure 1.)
Dew point also contributes to the idea of bringing all equipment and ducting inside the envelope. The easy way to accomplish this is with foam at the rafter level. HVAC equipment was never intended to be abused and placed in attics where temperatures are 140°-plus. When we slow the air inside those air handlers and furnaces, the limited insulation in the cabinets and on duct can be overcome, as insulation effectiveness is a factor of velocity and the surface area or time of air in the duct.
Dew points in an attic during mild conditions can come as a surprise. (See Figure 2.) An ambient air temperature in a 110° attic with 75 percent humidity will produce a dew point of 100°, making it easy to see how condensation can form on equipment cabinets and surface of ducts. In some instances, these conditions can compromise water-based sealing components. (See Figure 3.)
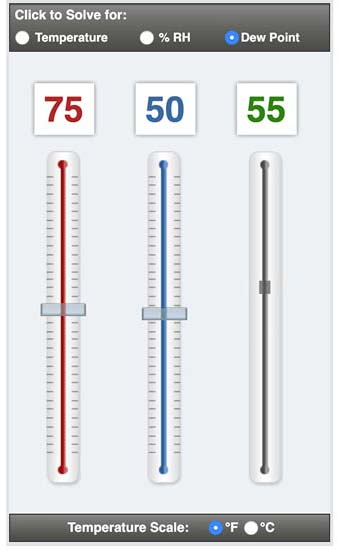
FIGURE 1: When a 20° delta T is maintained, the face of the grill will be just a degree or less above dew point.
CONSTRUCTION PRIOR TO 1950
Crawl spaces must be addressed when involved in remodeling projects that incorporate pier and beam construction. (See Figure 4.) Existing crawl space ventilation must be abandoned. Grade areas should be covered with a vapor barrier and ballasted to hold the barrier in place during wet weather events. (See Figures 5 and 5a.)
When graded areas are left open, the moisture in the ground will migrate through construction materials to dryer space. A portion of the moisture passing through construction materials will be trapped and cause material to swell or warp and floor or painted finishes to lift. Simply sealing below the floor is not enough; moisture will attack framing, and the support system will suffer damage. Original designs of pier and beam construction enabled the entire structure to breathe. Alter that design in part or completely, and the structure is placed at risk.
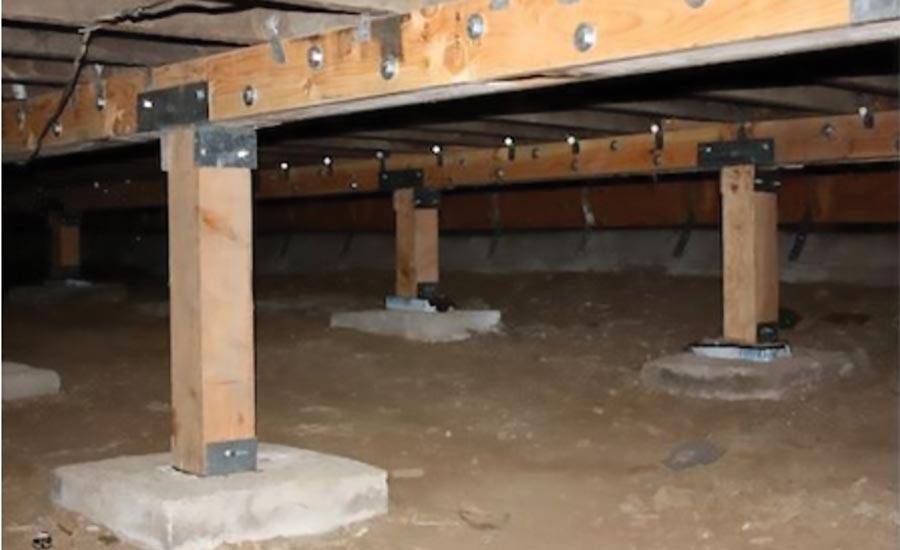
FIGURE 4: Crawl spaces must be addressed when involved in remodeling projects that incorporate pier and beam construction.
COMBINATION PIER AND BEAM/SLAB
Where pier and beam and slab configurations are combined (see Figure 6), all crawl space must be sealed against air and moisture, as outlined in the previous paragraph. Any ground moisture in the crawl space will begin destructive work on the structure. Moisture will make its way into the structure through the framing, subflooring, and flooring, while internal latent loads will climb to an unmanageable degree.
As we slow the rate of air change in any structure, we can anticipate a rise in humidity or latent loads due to internal gains from cooking, washing clothes, washing dishes, taking showers, and even breathing. Any time high-value insulation and air sealing components are used where humidity solutions are not provided or are limited, the result can be biological growth in and on construction components, ducts, and equipment. Some of this biological growth can set up allergic reactions for occupants or attack the integrity of construction materials.
Even in warm climates, there is ample moisture in the ground to cause problems when building with high-value insulations. Topsoil may be shallow, with rock ledges or shelfs that trap moisture just below grade or direct rainwater in unexpected directions. Clays can hold tremendous amounts of moisture for long periods beneath structures. When we build tightly for efficiency, we effectively place an airtight container over the ground. A site evaluation and plan should be in place to address sprinkler systems, roof runoff, and groundwater. The plan will outline the use of retaining walls and routing of surface water by alternative methods during weather events. In those crawl spaces, we must employ use of a vapor barrier and ballast. The barrier, securely sealed to the framing, keeps moisture out, and the ballast provides weighted stability for the barrier. Without the ballast, seasonal moisture can displace the barrier and compromise effectiveness of the system.
While the HVAC contractor is not responsible for this scope of construction, understanding the basic principles (and what to avoid) will keep contractors from wasting their time and the customer’s money on remedies that treat symptoms and not the problem. In a ventilated structure, for example, crawl space management may solve the problem. In high-value insulated homes, the solution may include mechanical humidity management.
MANUAL LLH (1,500 SQUARE FOOT PER TON OR MORE)
As a guide to providing solutions for well insulated homes, ACCA has recently released a new manual for low load homes. The BTU per square foot requirement falls as insulation values rise. This reduces the cfm per square requirement by 50 percent or more. The LLH manual explains how to provide solutions for the lower BTU requirement: for example, how to manage airflow in a 2,000-square-foot home that only requires 1.5 nominal tons of air conditioning.
DON’T BLAME EVERYTHING ON OTHERS
As a contracting community, we must all move to educating our clients, whether they are homeowners, architects, builders, or remodelers. We must know all the facts prior to installation. We must understand our liability when we fail to document the scope of work in any contract. We should outline not only our work, but also what conditions exist at the time the equipment is installed (this does not have to be a complicated process). We must also research a few basic questions to be included in every bid document:
- The existing heat load at the time the equipment was installed;
- The area served by each system installed; and
- Are changes imminent to the structure? If so, explain the impact for future reference.
When all is said and done, let’s not forget the importance of an accurate load calculation on all homes, particularly high-value insulated (foamed). Because rules of thumb prevail in the HVAC industry, many feel they can guess the load on the home by simply adjusting the rules to compensate for the added insulation value. This is a huge mistake on two fronts. First, where foamed or advanced insulation products are included due to reduced infiltration, sensible loads are less than we would ever guess. Second, latent loads are higher due to low air change and shorter HVAC run times. Plus, when we guess, there remains an inherent tendency to oversize.
An HVAC contractor’s job is complex if we do it correctly. It may become more complex if the job includes high-value products as insulation material. It pays to understand the issues prior to installation of equipment. It also pays to understand the principles of building science when things do not work as we desire.
See more articles from this issue here!

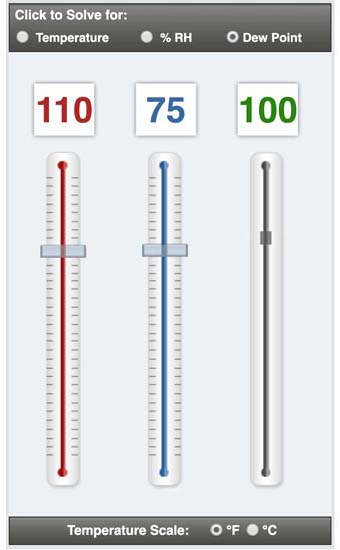
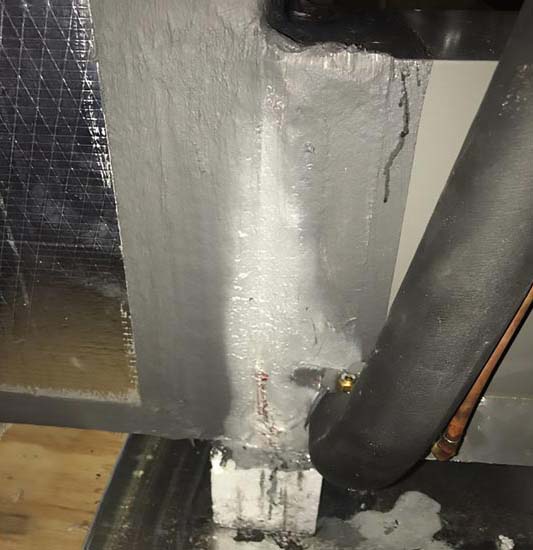
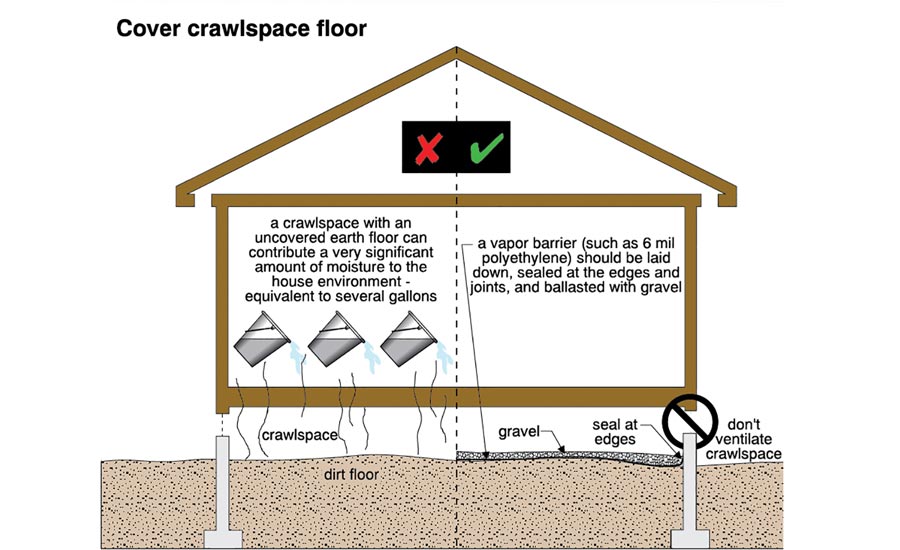
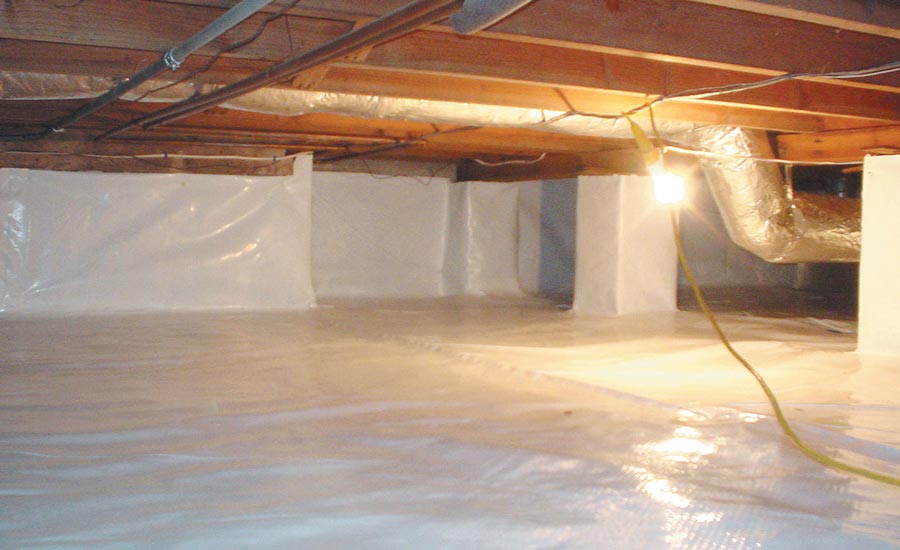


Report Abusive Comment