With roughly 50,000 inhabitants, Charleston, West Virginia is one of the smaller state capitals in the country. Yet it boasts no shortage of historic intrigue, culture, or recreational panache.
Charleston was home to the country’s first public college, museum, playhouse, and golf club. The city is completely surrounded by vast expanses of state forest and acts as one of the western gates to the Appalachian Mountains.
In 2013, the Downtown Charleston Redevelopment Plan was approved to preserve the capital’s history and increase its attractiveness as a modern urban center. Changes over the next decade included improvements to auto, bicycle and pedestrian access, preservation of historical assets, and development of individual districts. Today, as work draws to a close, the improvements in downtown Charleston have attracted an abundance of private investment.
One of the tallest buildings in the city, at 900 Lee St. E, was originally the Charleston division of Huntington National Bank. AB Contracting Inc. acquired the 17-story building in April of 2021 and immediately began creating a modern, mixed use-space in the circa-1960 high-rise.
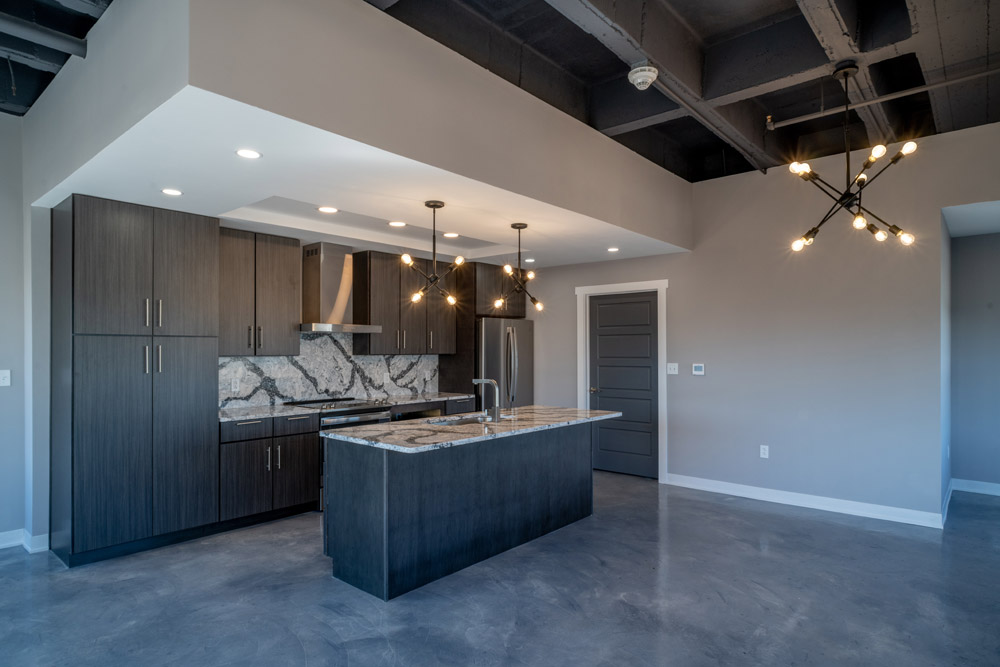
AB Contracting is known for creating exceptional living spaces, as indicated by the comfort level and quality of finishes inside 900 on Lee. (Courtesy of Dan Vastyan)
AB Contracting, founded by Allen Bell in 1989, is a 100-person construction and property management company in Point Pleasant, West Virginia.
“‘900 on Lee,’ as we call it, is a departure from our usual business model, which typically includes buying bare land, building multifamily residences, and operating the properties,” said AB Contracting COO Brian Wadsworth. “The fact that this was an old commercial property being renovated into mostly residential space didn’t impede Allen’s vision at all. He’s known for creating amazing spaces, and the fact that this would make a big impact on downtown Charleston only increased his desire to create something unique and to raise the bar for the city.”
That vision included new office space on the lower floors with apartments occupying all levels above.
A large void stood between the existing property and Bell’s goal for it, however. Bridging it would require a to-the-studs remodel of the all-glass structure, including new elevators, HVAC, plumbing, electrical, and fire suppression.
Three Decades of Networking
After more than 30 years in the commercial construction market in West Virginia and Ohio, Bell has forged the connections to complete substantial renovations in grand style.
Architects and engineers at Thrasher Group redesigned the structure to serve its new purpose, as well as create plans for all MEP components.
“The challenge on this project was converting old commercial space into modern, high-end apartments while converting the HVAC systems from a centralized system to something that could accommodate half a dozen zones per floor,” said Thrasher Group’s Ken Smith, PE, whose main focus was design of the new HVAC system. “Ultimately, a VRF system was specified for this reason.”
Shifting Loads
900 on Lee was originally served by a centralized boiler/chiller system and when AB Contracting first purchased the building, there was no immediate decision as to whether the system would be rehabilitated or replaced. The need for individual control in the new apartments weighed heavily when selecting a basis of design.
“We decided on a VRF system because of its energy efficiency and the simplicity of creating many zones per floor across the 14 residential stories,” said Wadsworth.
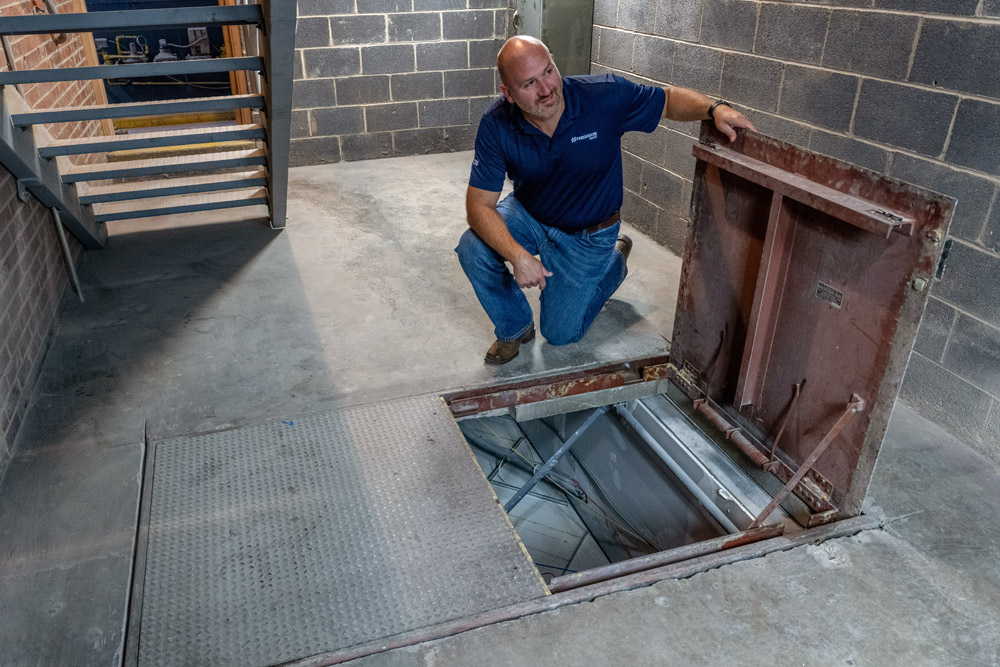
Billy Brinck opens the access panels where all the VRF condensing units were lifted to the upper roof deck. Crane lifting would have been difficult, so Darnold elected to rig them through the access panel. (Courtesy of Dan Vastyan)
The tall, narrow building’s entirely-glass façade meant wildly shifting solar loads and significant heat loss during the winter. As a result, most of the VRF equipment specified were heat recovery units, providing the ability to reclaim energy where heat is being rejected and sharing it with zones simultaneously calling for heat. This provides an obvious advantage in a facility with 360-degree glass exposure.
“We’ll be applying for state and federal historic tax credits for the work on this property,” said Wadsworth. “This prohibits us from tinting the windows to reduce solar gain. As a result, the heat recovery component of the system is critical.”
Thrasher Group’s design included 278 tons of heat recovery capacity, with an additional 80 tons of heat pump capacity. The latter was used almost exclusively throughout common areas in the lower commercial floors.
Training and Installation
The building’s floorplan is served by a variety of terminal unit types. Slim duct air handlers were installed in corridors and smaller apartments, while a combination of medium- and high-static units were installed in larger apartments. High-static ducted air handlers were also used exclusively in the atrium, offices, and basement.
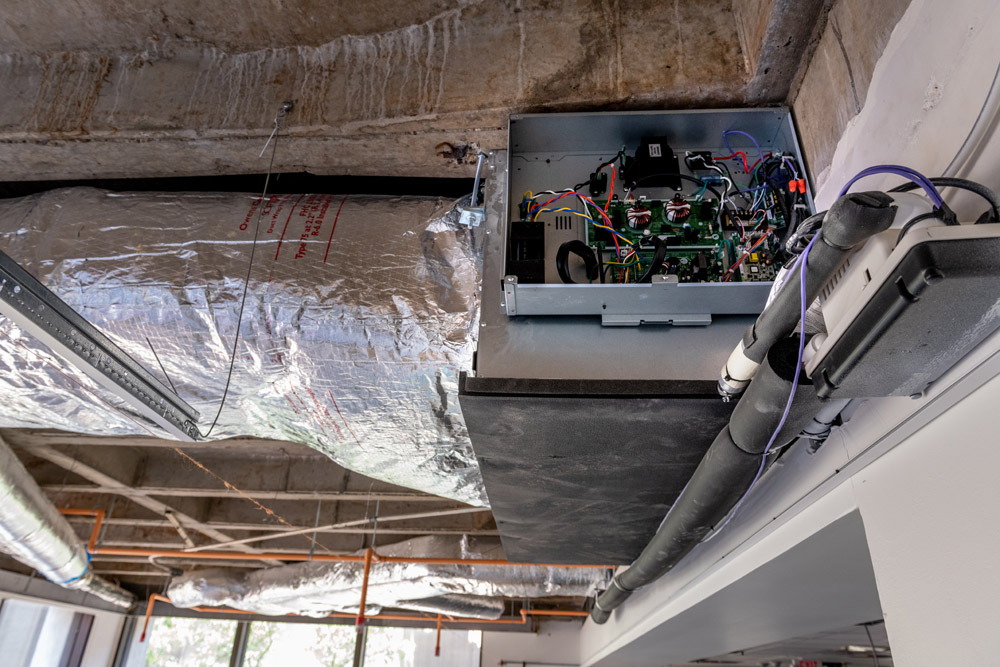
High-static air handlers were installed in larger apartments, the downstairs atrium, and office areas. (Courtesy of Dan Vastyan)

Spencer Faber installs Fujitsu’s ARUH high-static air handler. (Courtesy of Dan Vastyan)
“Physical constraints were big drivers of design,” said Smith. “Vertical separation was the primary constraint, and we cleared this hurdle by splitting the 42 condensers between two farms; one on the main roof, and one on the fourth-story mezzanine roof between the parking deck and main building. It was preferable to avoid installing the condensers directly on the roof proper, as it was too high and exposed. Instead, the rooftop well that once contained the original cooling towers was repurposed for condensers. The space is sheltered on three sides with screens on the fourth.”
The system includes a total of 21 refrigerant circuits.
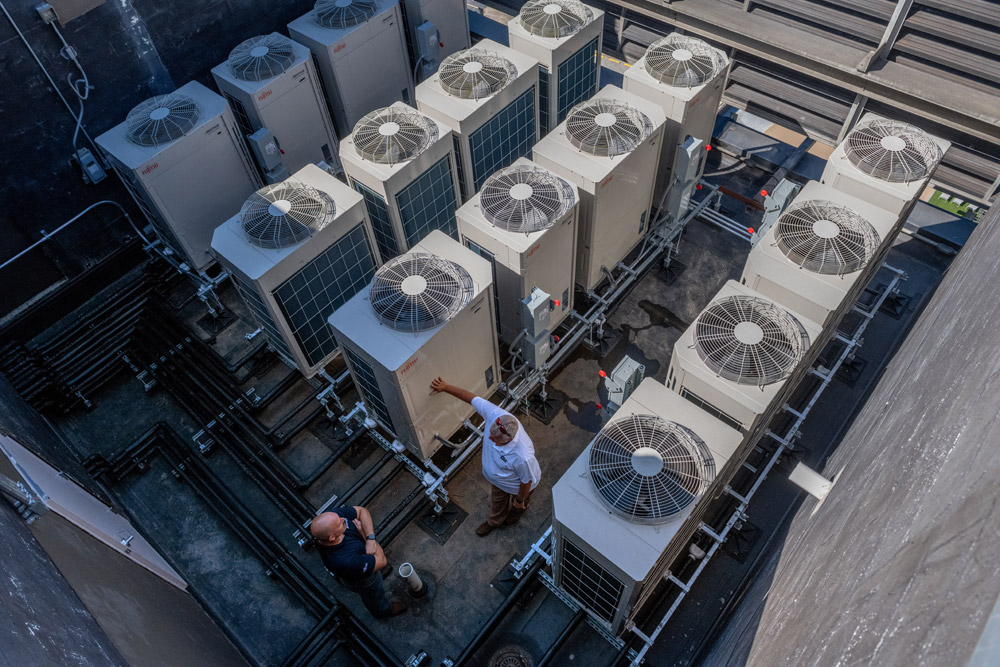
The larger of the two condenser farms is located in the rooftop well that once housed the building’s cooling towers. (Courtesy of Dan Vastyan)
IAQ and commissioning
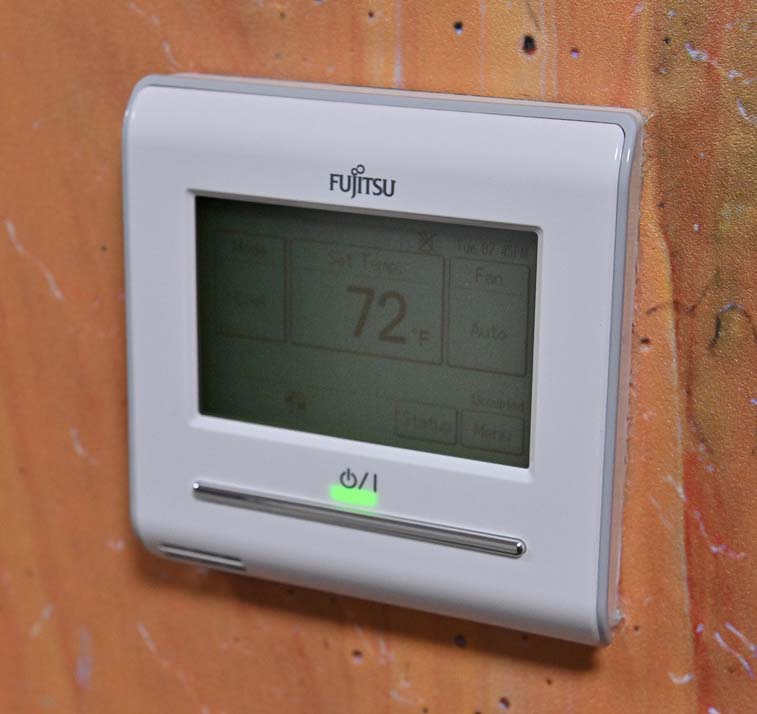
All apartments are provided individual zoning provided by Fujitsu controls. (Courtesy of Dan Vastyan)
After the installation began, AB Contracting made an additional request for an IAQ package. To meet the need, a CaptiveAire 100% DOAS makeup air unit was installed for the commercial floors. Separate ductwork ties to the returns on each VRF head.
With assistance from Ferguson’s VRF Division, Darnold Mechanical installed and commissioned the systems between December, 2021 and August, 2022. Data captured during commissioning was sent to Fujitsu for review. Fujitsu’s System Controller is also being used to remotely monitor the entire VRF system and ensure quality control and conformance to manufacturer’s standards.
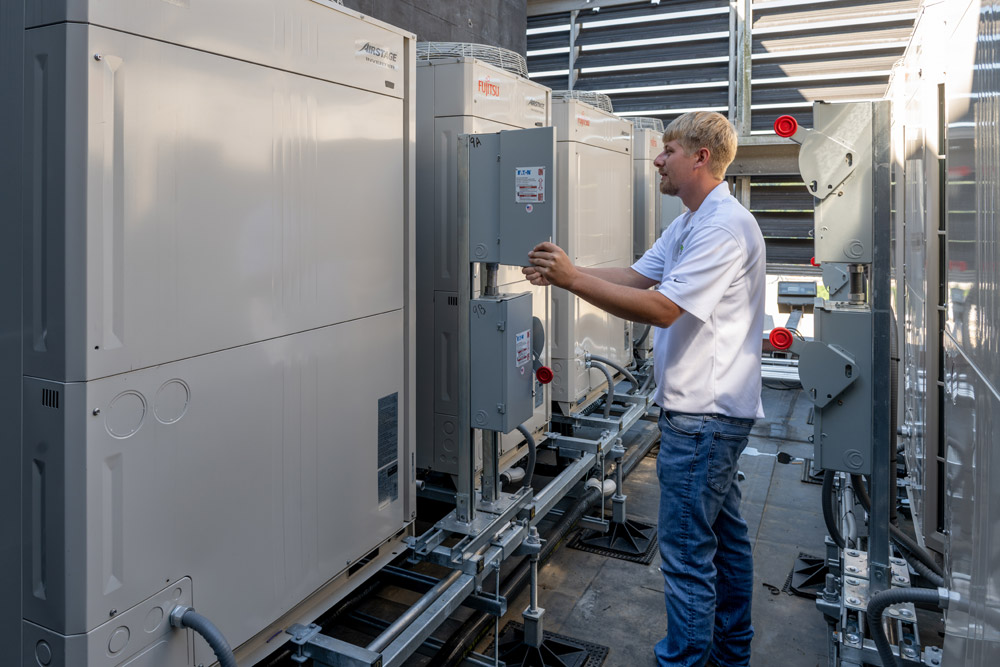
Darnold Mechanical’s Spencer Faber inspects the disconnect on an Airstage condenser during commissioning. (Courtesy of Dan Vastyan)
The entire renovation process, including HVAC installation, proceeded so well that the timeline was moved forward a month. Residential tenants began occupying apartments in August. WesBanco took possession of the commercial space on August first, and was operational in early September.
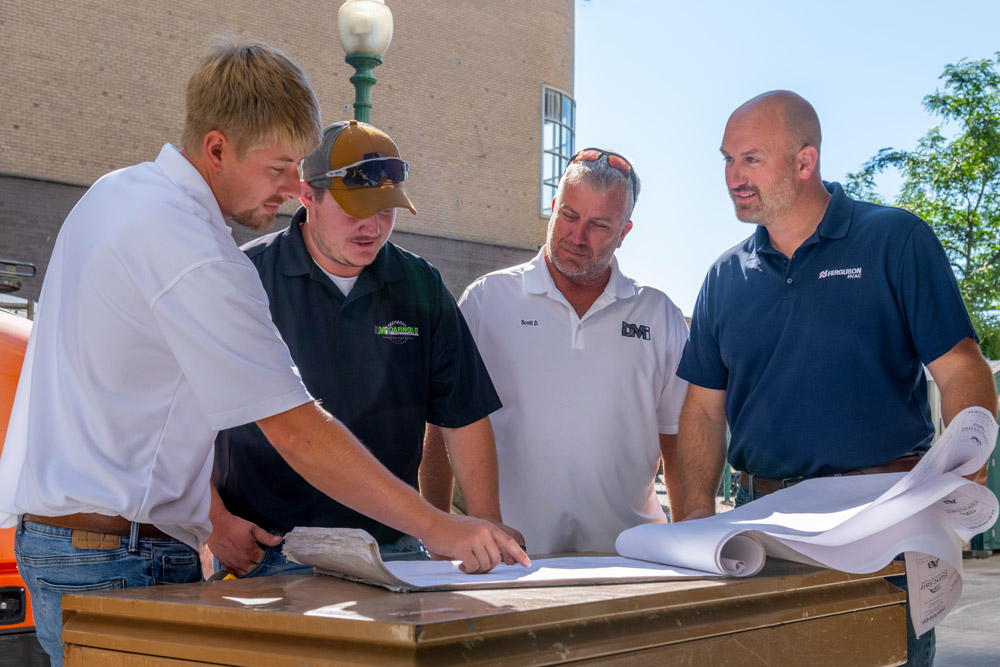
(Left to right) Spencer Faber, Noah Darnold and Scott Darnold review plans with Billy Brinck. (Courtesy of Dan Vastyan)
Tax Credits
Historic tax credits, which include 20% federal and 25% state tax credit, covered everything but interior finishes. AB Contracting’s applications are pending approval. Meanwhile, they’re looking into the availability of energy incentives that may apply to the new HVAC system.
“Absolutely the icing on the cake are the historical tax incentives that will make the whole project feasible,” Wadsworth added.
“I’m very impressed with everything here,” said Wadsworth. “We have year-old renderings that people confuse for actual photos when comparing them to the interior spaces. The spaces are so well controlled. The systems were commissioned on some of the hottest days of the year and proved themselves immediately.”


Report Abusive Comment