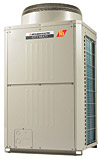The 300-seat playhouse is home to the Ephrata Performing Arts Center (EPAC), formed in the 1950s by renowned Broadway producer John Cameron. With sold-out performances from May to December, EPAC produces seven plays and musical productions per year for the community of south central Pennsylvania.
SUPERIOR ENTERTAINMENT, INFERIOR COMFORT
Known for its “star-studded” entertainment (Cameron brought in big names like Veronica Lake, Eva Gabor, and Chico Marx), the historic pavilion had an unfortunate reputation for inadequate indoor comfort levels.A successful “Raise the Roof” capital campaign enabled EPAC to contract with Chris Harmes, HVAC project manager, Ames Construction.
Improvements were made to the original structure, including expansion of the lobby, concession area, and existing dressing rooms, improved seating, more rehearsal rooms, costume storage and restrooms. For cooling the stage and auditorium on the main level, Harmes installed a 33-ton, high-velocity, forced-air system.
This ducted system was fine for the conventional, constant cooling needs of the stage and auditorium (about 9,000 square feet on the main level), but for the lobby and 5,000-square-foot lower level of the barn, Harmes needed a more flexible, ductless zoning solution for cooling and climate control.
The basement area was divided into small rooms housing set and costume storage, rehearsal and dressing rooms, offices, and restrooms. The lobby-concession area presented a further challenge.

Pictured is a Mitsubishi City Multi Variable Refrigerant Flow Zoning system with its Branch Circuit controller.
VARIABLE LOADS
To find the best solution for cooling and heating these rooms, Harmes turned to colleague Bob Stroh, Stroh Sales Associates, Phoenixville. “We met at the Playhouse before Thanksgiving 2003,” Stroh said. “Chris told me that his clients wanted the theater to be a totally comfortable place in time for the first production in early May 2004.“When we toured the small rooms on the lower level,” Stroh said, “it was apparent that the different requirements of each room demanded variable loads.” Furthermore, running ductwork was impractical because of the old barn’s support beams. Obviously, quiet operation was essential.
The flexibility required of the solution was eventually provided by the Mitsubishi City Multi® Controls Network and its Branch Circuit (BC) controller, which reduced the length of the line sets needed for the playhouse installation by 400 linear feet, Stroh said. “I knew that there is only one system that could do all this.”
EFFICIENCY, VERSATILITY
Stroh specified a Variable Refrigerant Flow Zoning (VRFZ) system for the lower level, lobby, and concession area. He chose the R2-Series because of its ability to simultaneously cool and heat independent spaces, as well as its quiet operation and individualized climate control capabilities.Line sets connecting outdoor units to the individual air handlers were designed to reduce from Harmes’ original estimate by 400 linear feet. One of the system’s big advantages, Stroh said, comes from the versatility made available by the BC controllers. These units plus six indoor ceiling-recessed cassettes, eight indoor wall-mounted units, and a single indoor ceiling-concealed ducted unit comprised the system.
The ceiling cassette and wall-mounted units were installed inconspicuously in the basement offices, rehearsal rooms, dressing rooms, costume storage rooms, and restrooms. The piping and electrical work were concealed in the ceilings of these rooms. The indoor-ducted unit was installed in the lobby-concession area because there was ample ceiling space to accommodate the ductwork.
The controllers and centralized controller were installed in the basement to allow for access and service. The two outdoor units were tucked onto a concrete pad behind the playhouse - the only visible exterior evidence of the system.
STANDING OVATION
The ductless system was installed in time for the April rehearsals of “1776,” EPAC’s first musical of 2004. According to Harmes, “There were two major factors guiding this project: the historic nature of the original structure and the level of comfort needed from the system.”Stroh said that after the first year of operation, Harmes discovered that some of the basement rooms were not being used as expected. He wondered if it would be possible to take an air-handling unit out of one space and move it into another. This was indeed possible due to the design of the controllers, which must be within 230 feet of the outdoor units, but allow flexibility in an HVAC design plan while helping to reduce the length of a run to the air handlers.
Publication date:03/10/2008

Report Abusive Comment