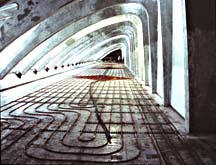Milwaukee’s “masterpiece on the lakefront” not only offers visitors an impressive collection of nearly 20,000 works from antiquity to the present, but it’s currently in the finishing stages of an ambitious five-year, 140,000-square-foot expansion and renovation project, attempting to break the boundaries between the fields of art and architecture.
Designed by Spanish-born architect, engineer, and sculptor Santiago Calatrava, whose designs have won numerous international design competitions, the expansion features the Quadracci Pavilion, a 90-foot-high, glass-walled reception hall. The structure, comprised of two large symmetrical glass-encased corridors, is enclosed by the “Burke Brise Soleil,” a sunscreen that can be raised or lowered, creating a moving sculpture.
The pavilion is a mixture of white concrete, glass, Italian marble, and maple wood floors.

KEEPING VISITORS WARM
During initial planning, the building’s design and choice of materials left the architect and builder with a major challenge — how to keep museum guests warm. Visitors would be positioned between two beautiful but innately cold elements: buffed, imported marble flooring and a cathedral-like ceiling made of glass.Considering Wisconsin’s long winters, as well as the museum’s waterfront location, cold exposure was inevitable. The structure would tend to allow hot air to rise toward the glass ceiling and cold air to force itself through the windows, thereby threatening to make museum goers uncomfortable.
“Calatrava knew that forced air would be a problem, so he recommended radiant floor heating (RFH),” states Andrew Csoke, unit manager for Rehau’s heating and plumbing group. “Forced air would result in dry heat, centering above the heads of visitors, while keeping their feet cold. RFH, on the other hand, distributes heat efficiently from the floor up, offering a comfortable heat level for visitors. In addition, RFH presented considerable cost savings because the heat source eliminates wasted energy of heat pushed against the cold windows.”
Rehau’s heating and plumbing group and Rundle-Spence Manufacturing Co., a full-service plumbing, heating, and industrial supply distributor and fabrication shop, were called upon to install their “masterpiece.” Approximately 25,000 feet of Rape® oxygen-barrier, cross-linked polyethylene, 1/2-inch barrier piping was laid out in a pattern resembling a figure eight, a so-called counter-flow spiral design, and fitted with a Rehau Everloc® fitting system.
“Our decision to use Everloc was based upon the need for worry-free connections,” says Ed Sharpe, heating, design, and engineering sales manager at Rundle-Spence. According to Sharpe, “The Everloc fitting system also sold the job due to its ease of installation.
“In the case of the museum structure, the locations of the fittings are difficult to access, so the installers wanted to make each connection only once. The piping normally relaxes within 24 hours and would require retightening. By not having to retighten the Everloc fittings, valuable time and money were saved.”
The installation of the tubing was made easier with a Raupex pipe uncoiler, which is capable of dispensing the pipe without twists or kinks. The uncoiler rides on pneumatic tires and helps eliminate the strenuous task of lifting and moving it. “The tires allow for easy transport around a jobsite,” says Sharpe.
In addition, Rautack™ staples were installed with a Rautacker™ foam stapler, proving excellent routing for corner curves. “This worked quite well for this scenario,” states Csoke. “It saved an enormous amount of time because of its speed. Installers could use the foam stapler while standing, not bending, as with other fasteners.”
Speculation is that the architectural uniqueness of the Calatrava-designed Quadracci Pavilion, the first Calatrava building in the United States, could become a defining icon of Wisconsin. In addition to the reception hall, the MAM expansion will offer museum goers more gallery space, a 300-seat lecture hall, an expanded education center, and a lakefront restaurant and gift shop, as well as underground parking.
Outside the museum, visitors will be able to enjoy views of the city and lake from the Cudahy Gardens, designed by renowned landscape architect Dan Kiley, and use the new suspended pedestrian bridge that features a 200-foot-long angled mast and cables, and that links downtown to the lakefront and museum.
“Because of the size of the job, and the exposure of serving such a fine museum, it was an honor to be a part of a project with such worldwide recognition,” concludes Sharpe.
For more information, contact Rehau at 800-247-9445; www.rehau.com (website).
Publication date: 10/14/2002

Report Abusive Comment