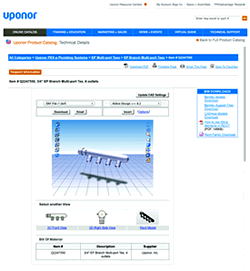
|
| Professionals can now access more than 350 Uponor parts in 32 available file formats on Uponor’s website via Thomas Enterprise Solutions. |
Through a partnership with Thomas Enterprise Solutions™, Uponor North America announced it now offers computer-aided design (CAD) and building information modeling (BIM) design files right from its Online Catalog for faster and easier specifying, designing, and estimating of commercial PEX plumbing, radiant heating/cooling, and hydronic distribution piping projects.
“Partnering with Thomas Enterprise Solutions allows us to provide the most current data in a wide variety of CAD and BIM formats, offering engineers a solution for including Uponor products and systems in the early stages of a commercial building project,” said Tony Radcliff, vice president of marketing, offerings and engineering at Uponor.
Accessing the files is easy and intuitive through the new interface, the company said. Users go to the Online Catalog to select the parts they want and then select the BIM or CAD details icon to access the navigator. This will generate the desired CAD or BIM file on-demand from the most current details in the product information database.
Of the 32 available file formats supported on the site, the most common design platforms include:
• BIM — Revit® MEP, AutoCAD® MEP, CADmep™, Building-Data.net/TSI, and Bentley®; and
• CAD — AutoCAD®, Pro/ENGINEER®, Catia®, SolidWorks®, and Solid Edge®.
Publication date: 6/2/2014
Want more HVAC industry news and information? Join The NEWS on Facebook, Twitter, and LinkedIn today!


Report Abusive Comment