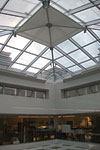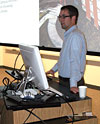
The
main library atrium provides fresh air and daylight to the interior of the
building.
That may be one reason designers of commercial buildings have traditionally kept them airtight and relied totally on mechanical HVAC to maintain occupants’ comfort.
But there are other ways building designers can deal with such climate challenges and benefit from - in reality - the often long stretches of benign weather.
Consider an 88,000-square-foot building of offices, classrooms, and a library that is described as “mixed mode, naturally ventilated” and a “prototype in upper Midwest climates.”
The Harm A. Weber Academic Center on the campus of Judson University in Elgin, Ill., “turns the conventional mechanical system completely around,” according to a statement from the school. “Instead of pushing heated and cooled air through a building with a fan system, this mechanical system pulls fresh air through the building using a stack effect. During times when the fresh air must be heated or cooled, a back up mechanical plant stands ready, but even then only as much artificial heating and cooling is used as needed.”
The building, which opened in 2007, recently drew the attention of the Illinois Chapter of the United States Green Building Council (USGBC). Some of the members visited the campus for a tour.
Keelan Kaiser, a professor of architecture at Judson, detailed the project to some 30 attendees and described it as being a “European passive and low energy design.”
In what was called the “most innovative and unique feature of the building,” the mixed mode/ natural ventilation system was said to “operate fully natural, fully mechanical or on one of the 15 stages in between.
“The building utilizes the natural buoyancy of warm air to help circulate air from the lower level intakes to the upper level exhausts. The temperature and pressure of the air at the roof terminus is higher than the intakes creating a natural draw pulling the air through the building and natural ventilation.”
Indoor air quality is maintained because changes of air per hour are “significantly higher than the building code requires,” and because of the absence of “building materials that emit off-gas pollutants.”
Space within the building has exposed precast concrete as a part of the heating and cooling system. The concrete acts as a thermal mass, according to designers, retaining temperature for several hours to reduce temperature swings. It was also noted that “the lag time caused when thick thermal masses like concrete maintain a constant radiant temperature results in reduced demands of heating and cooling.”
OTHER INNOVATIONS
Natural lighting is also emphasized, both to lower energy costs and to harvest solar heat. The south-facing windows were deep set to allow the winter sun to penetrate the façade and heat the building in winter. The deep set then blocks the summer sun from entering and overheating the building.Many windows can be opened and closed by users although they automatically close on especially hot days when the mechanical a/c kicks in.
There are also photovoltaic solar panels to help create heat. They were placed in the attic plenum space so as to superheat the air behind them, and help accelerate the buoyancy of that air as it goes through the roof termini.
While there are thermostats in each room in the building, Kaiser said the building typically has temperatures in the mid-70s°F range rather than what he said is the 65° “iceboxes” of many commercial buildings that gear to the comfort level of those saying they need indoor temps to be kept especially cold and expecting other occupants to dress in layers of clothes.
Kaiser said, “The Weber Center requires a different kind of thinking as to what is comfort. In what ways are users able to make adjustments to accommodate environmental changes?”
In other words, higher indoor temps in summer helps reduce a building’s carbon footprint, which is good for the environment.

Architecture
Prof. Keelan Kaiser explains the mixed mode, naturally ventilated approach to
the Weber Center.
STEWARDSHIP
In fact the entire project was part of the university’s philosophy of Earth stewardship.“As an evangelical Christian community of faith, Judson University is at the forefront of private Christian institutions that are rethinking the relationship of man to the natural environment, and the role that Christians play in environmental justice,” the university said in its statement.
The approach was said to balance place making (quality of human interaction), low technology (passive architectural technologies), and high technology (in terms of the latest mechanical equipment).
The British architect firm of Short and Associates was designer of the building. It was among five firms chosen to submit schematics after more than 80 firms were initially screened.
Kaiser said so far in the three years the building has been open the track record has been good. Students and others are adjusting to the higher indoor temperatures, the air circulation has maintained IAQ, and energy costs are said to be about 20 percent lower than similar sized academic buildings built in a more conventional way.
Publication date:11/15/2010


Report Abusive Comment