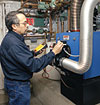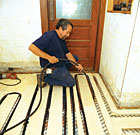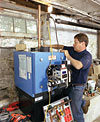
Dave Yates of F.W. Behler Inc. checks on the operation of the oil-fired boiler that was installed as part of the only major renovation of one Pennsylvania home.
When contractor Dave Yates accepted an invitation to visit an old home in Mount Joy, Pa., to bid a retrofit job, he got the impression that it would be a quick piece of work. What he found when he got there - with tasks to be tied to an extensive remodeling project - was an ancient, fuel oil-guzzling cast iron boiler and standing radiators, uninsulated walls, and plans for a new kitchen to be perched above a “rock quarry.”
And the homeowners also wanted a complete mechanical overhaul and radiant heat. “The challenges certainly gave the job some personality,” said Yates, president of York, Pa.-based F. W. Behler Inc., chosen by the homeowners to do the mechanical work.
The Martin family lives in a 2,400-square-foot log home that dates back to the time of the Revolutionary War. It’s been in the family for six generations, and they were planning the home’s first-ever major renovation.
Interesting, yet challenging to a contractor, details of the house include stone foundation walls and massive, hand-hewn logs that defy pipe and tubing runs.
Yates was impressed that homeowners Bruce and Heike Martin hired a remodeling contractor, Duane Niesley, who wasn’t an obstacle to radiant heat. In fact, he helped to champion the cause for a mechanical system overhaul.
DOING THEIR HOMEWORK
Even after Yates explained the difference between the old, on-off, high-temperature system and the low-temperature hydronic system he had in mind, the Martins were sure they wanted whatever it took to accomplish radiant heat. “These folks were talking my language,” said Yates.Roughly, one-half of the home would be involved in the renovation; the first-floor kitchen would be the focal point. “We all enjoy cooking and food preparation,” said Heike Martin. “So we added some cabinets and counter space and found a better spot for the refrigerator. We’d reached our limit with cold floors and huge fuel oil bills.”
The only source of heat in the kitchen was a standing radiator; they evicted it in favor of a dishwasher, an appliance Heike had waited 16 years for. Connected to the kitchen is the 100-square-foot laundry room; its floor would also be heated. Next to it is the downstairs bathroom, soon to be radiantly heated by staple-up from below. “They wanted to pull out a large standing radiator in the bathroom,” explained Yates. “The challenge would be to get enough Btus into the tile floor through a heavy pine subfloor.”
Yates used Watts Radiant’s RadiantWorks program to determine each room’s need for tubing and water temperature based on the design-day temperature of 0°F. “The supplier’s heat loss and radiant panel program made the job effortless.”
The Martins told Yates they wanted to use as much of the existing mechanical system as possible. That meant marrying-up the new radiant system with the tangle of iron piping that joined other hydronic lines within the home. A snip here and a tuck there eliminated many of the old lines, soon streamlined into a neat and orderly secondary loop.

Dave Yates installs Onix tubing in SubRay channels.
MOUSE CONDO
The kitchen became an interesting heat load challenge for Yates and Bob Seiger, one of his chief installers. The room was troublesome because of its location above the “rock quarry,” Bruce Martin’s favorite description of the centuries-old pit, filled with rocks, rubble, old timbers, glass, and pottery shards, a thoroughly worked-over cache of walnuts and corn cobs, and - Heike was certain - one of the oldest, continuously-inhabited “mouse condos” in all of Lancaster County.The floor of the kitchen would be suspended above the pit. Its underfloor was inaccessible. “Even if we did have access to it, it was too rough for crawl space work,” said Yates. So he immediately set his sights on SubRay, an above-subfloor product made by Watts Radiant.
“SubRay delivers a lot of heat at very low operating temperatures,” continued Yates. “Connecting panels are simply screwed to the top of the subfloor and the tubing weaves between them; it delivers up to 40 Btus per square foot.”
The remodeling contractor sealed the stone foundation and cleverly devised a way to heavily insulate the underfloor of the kitchen - cold toes would be a thing of the past. Since the laundry room needed heat, too, and would become an extension of the diagonally-laid ceramic tile surface that the Martins had chosen for the kitchen, Yates chose to extend the radiant above-floor system product into that area as well, all on the same thermostatic zone.
The bathroom staple-up offered a new challenge. Unevenly-spaced joists were running in one direction above a very narrow access area, and the drain and water lines were going in another. Yates found the Watts Radiant’s EPDM radiant tubing, Onix, to be the solution. “In a space where PEX would have been virtually impossible to install, the Onix tubing was easily woven around all the obstacles,” said Yates.

Bob Seiger, senior technician, installs the new boiler’s vent stack.
THE RIGHT EQUIPMENT
The homeowners had selected an oil-fired Laars “Max” boiler and its partner, a 40-gallon DuraFlow indirect-fired hot water heater, chosen to easily meet the family’s domestic water needs. The Laars DuraFlow indirect-fired water heater would replace a free-standing electric unit that began duty 15 years ago. “With exposed element wiring and clumped-up insulation, it was ready for the plumber’s morgue,” added Yates.The control panel itself was another task. “Rather than building one, we chose to provide the design specs to Watts Radiant,” explained Yates. “This job was ideal for us to simply order an off-the-shelf, pre-fabricated Hydronex panel, made by their experts and shipped to the jobsite with the SubRay, tubing, manifolds, and other materials.
“The panel,” added Yates, “is the heart of any radiant system. We needed to provide a multiple-temperature system from a single temperature source. We had two high temperature zones - the indirect hot water tank and the remaining cast iron radiators - and two lower-temperature zones for the staple-up lower bath, and kitchen, both with SubRay.”

The Martin home undergoes its first-ever major renovation.
BUDGET REALITIES
“The budget was a concern, so simple mixing strategies was needed,” continued Yates. “We reduced pumps and mixing valves by running higher-temperature water through the staple-up floors first and using the two-loop manifold’s return flow to feed the lower temps required by the SubRay in the kitchen and laundry room. It returned to the boiler from there, essentially as an extended, single loop. The flow rates were low enough to support the strategy.”As the job neared completion, two new 275-gallon oil tanks were delivered by Highland Tank from the manufacturing plant just 10 miles away. The twinned oil tanks, with fuel lines joined at their bottom outlet, were piped to the exterior with full-sized fill and vent lines. Each tank was equipped with a vent alarm to signal when to stop pumping oil.
Yates added that a separate manifold served the SubRay. The zone’s operating temperature was set for a range of 137° to 85°F, with a 20° drop during the initial run through the staple-up zone. The 20° drop-in temperature provides the proper reset temperature ratio for the SubRay zones, which follow in series.

Highland Tanks are being prepared for installation.
“We made it through our first winter in the newly-remodeled house,” said Bruce Martin. “There’s really no way to describe the feeling of comfort when it’s so raw outside, the snow’s piled up, and we wake up to a warm home with warm floors.”
[Editor’s note: Laars no longer manufactures oil-fired units, but does make gas-fired equipment.]
Publication date:11/23/2009

Report Abusive Comment