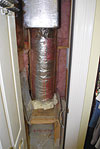
New 5-ton air handler in closet with Zonefirst control panel mounted on the return.
As the self-proclaimed King of Zoning for over 30 years, I recently had an opportunity to demonstrate the power of zoning.
My 4,200-square-foot home had three heat pumps. The largest, a 5-ton unit, supplied the main living room, kitchen, dining room, and study; it was controlled by a thermostat in the front entrance hallway. Directly opposite the thermostat was the common return for this system. The second was a small, 1.5-ton unit supplying the master bedroom, bath, guest room, and its bath, with the thermostat in the master bedroom. The third unit is a 3.5-ton unit supplying four bedrooms and a family room upstairs.
Being the typical shoemaker’s kid, I learned that you always fixed others’ problems before your own, so I lived with these separate units until finally, on a sunny 50°F day, I noticed it was a little cool inside and the heat pump was running. I went outside and saw that the outdoor unit’s coil was a block of ice. I knew it was finally time to replace this unit. It had served me well (probably the original unit when the home was built in 1992). In 2009, 17 years later, it was time to replace this mortally wounded soldier. Next to this veteran was the smaller, 1.5-ton unit of the same age and most likely 8 SEER or less.
My plan has always been to get rid of the 1.5 tonner and connect the ductwork that ran in the basement/garage and zone the system. I thought about how many contractors seeing this situation would even consider offering zoning as an option.
Here in the low country of South Carolina, all outdoor units must sit above flood stage. I have a separate porch that sits seven feet above ground, just for the outdoor units. Today’s minimum efficiency of 13 SEER makes outdoor units a lot larger than those 1992 models. There was no way I could get two replacement units on the same porch; I could barely get one. If any contractor proposed replacing both units, I would have had to spend roughly another $2,000 to build a bigger porch. Why would anyone, especially in these times, spend more than they have to?

New 5-ton unit takes up much of the space of the two older units.
ZONED SOLUTION
The solution was to zone it - connect the two duct systems in the basement garage and add a couple of dampers, versus building a larger service porch, which would have involved getting another contractor, possibly permits, and added time.Both air handlers were downflow units. We removed the smaller air handler from the closet in the master bathroom, and connected the return plenum to its supply plenum with a 12-inch duct. We disconnected the supply ducts from the smaller unit’s plenum and connected these to a new duct controlled by a zone damper, run from the larger 5-ton unit supply. We then added a 12-inch return duct from the smaller unit’s old supply plenum (which is now the return), and connected this into the 5-ton return.
Then we added zone dampers to the duct supplying the study and dining room in the front of the house, which faced east. We added another damper for the back of the house, which faced west, and had a lot of glass exposure for the living room and kitchen.
We added a wireless thermostat to control the living room/kitchen zone that gets the western sun, and will either move the existing entry hall stat, which is adjacent to the study, in the front part of the house for the study and dining room, or use a wireless stat here also.
The third-zone thermostat was the existing thermostat in the master bedroom, which controls the master and guest bedrooms as a zone off the 5-ton unit.

Return connected to supply plenum, where small 1.5-ton air handler was removed.
WHY IT WORKED
Zoning this home made perfect sense for a number of reasons:• Replacing two units would have required a larger service porch. The larger porch would have added thousands to the cost of the replacement and time.
• A load calculation was run to determine capacity needed; the capacities of both units were oversized 78,000 to 56,000 Btu.
• Zoning allowed east and west exposures to be zoned.
• Zoning reduced the overall replacement cost vs. two units.
• Zoning heat pumps makes sense due to limited capacity of heat pumps, especially in colder weather.
• The service and maintenance costs of one unit vs. two is lower.
• Zoning enhances and improves comfort.

Zone dampers with plug-in damper motors and LED position indicators.
• A professional contractor increases profitability and gathers more sales with lower overall costs.
Now it’s on to my upstairs unit, which I’ll make into five zones - a zone for each bedroom and the family room. All of the ductwork is easily accessible in the attic, and running wires into each room should be relatively easy; if not, I’ll use wireless thermostats.
However, this time I will patch over the hole for the existing stat in the hallway. While it’s just outside two of the bedrooms, it cannot control the temperature in the bedroom when the door is closed. Why not put the thermostat where we live instead of close to the return? Installers need to take a common-sense approach and put the thermostat where the homeowner lives versus the hallway close to the return, where nobody lives.
The proof is now in my own home. Start zoning and imagine the possibility of solving comfort problems, reducing energy costs, and dare I say, making more money on every job.
Publication date:05/18/2009

Report Abusive Comment